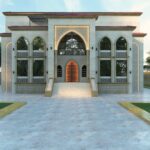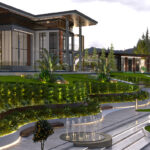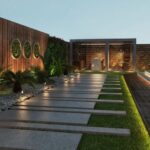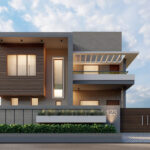
OUR EXPERIENCE
We Build Our Projects With Your
Dreams And Ideas.
The team members at Artzone Engineering Consultancy have over 20 years of experience
working on complex projects ranging from office buildings and interiors, industrial and technical buildings to private residences. Through this experience, the firm has developed a sophisticated and thorough approach to design, technical development, code analysis, and document production. Coupled with the firm’s skills managing increasingly intricate approval procedures and their experience managing the construction process, this approach makes the most out of each project’s opportunities to provide a truly unique product for each client. Our background allows Artzone Engineering Consultancy to provide full architectural services for a wide range of large and small-scale projects including new construction,
renovation of existing facilities, and tenant improvements.
26k+
Happy Customers
700+
Projects Completed
15+
Years of Experience
5+
Award Winner
OUR SERVICES
Our Specializations
ARCHITECTURE
We create timeless, transformative, adaptive but resilient buildings and designs that are unique, innovative, embrace sustainability and are contextually inspired with a vision for shaping a brighter future.
MASTERPLANNING
We design and deliver unique concepts and masterplans for the cities of the future. We inspire to create design solutions for urban developments that are unique, timeless and have a holistic approach where sustainability, architecture, culture and contextual influences are intrinsic.
ENGINEERING
Our in-house engineering team provides state-of-the art structural options to support the vision of architecture designs by developing clear structural forms from first principle as well as employing sophisticated parametric modelling.
PROJECT MANAGEMENT
The Artzone Engineering Consultancy team is always ready to undertake any project, no matter how challenging with the aim of running projects efficiently, effectively, turning architectural visions into reality, while delivering within the program and budget.
SITE SUPERVISION
Our construction team of experienced and highly qualified Architects and Engineers have successfully delivered a variety of projects, ranging from complex cultural buildings over high-rise to horizontal developments and luxury retreats
INTERIOR DESIGN
Firm believers that the end-users spatial experience and needs are crucial to the design, Artzone Engineering Consultancy strives to create seamless continuity between Architecture and Interiors
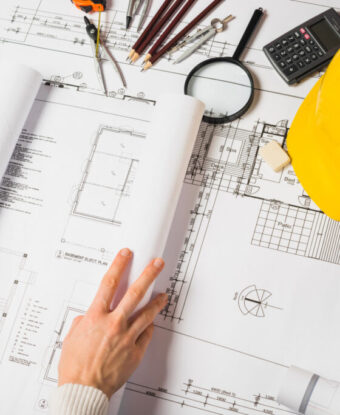
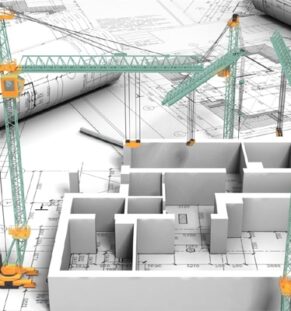
OUR METHODOLOGY
Artzone Engineering Consultancy
The architects at Artzone Engineering Consultancy come from backgrounds rooted in the discourse of architectural theory, philosophy and history, and they extend the architectural practice through learning at various architectural schools.
While the design sensibilities are theoretically based, we understand that no design can be successful without integrating this with workable technical solutions and the organizational capabilities necessary to manage the phases of design and construction.
we have worked on numerous projects including commercial, residential, and industrial spaces. We take pride in clean, functional spaces and are passionately committed to design perfection, innovation, and sustainability.
OUR PROCESS
See How It Works
01
Pre-Design
We start with pre-design, often referred to as the programming phase, which kicks off the architectural design process. At this stage, the architect works with the client to understand the plot of land on which the project will take place. They’ll also discuss if there are other structures already on the site and what the client wants for the building they’re commissioning.
Read More02
Schematic Design
This means developing a design proposal. Architects will create site plans, floor plans and building elevations. Also necessary are structural, mechanical, electrical, plumbing and heating, ventilation and air conditioning (HVAC) systems.
Read More03
Design Development
it’s time to create a more detailed plan. Those details include the placement of doors and windows and any adjustments to the building form. At this stage, a structural engineer will join the design team to help come up with more accurate estimates for the project.
Read More04
Construction Documents
Here’s where the design services move into working construction drawings. Of all the phases, this one tends to take the most time. It’s important that architects make sure their designs are well-planned for execution. The construction project documents also must be approved.
Read More






